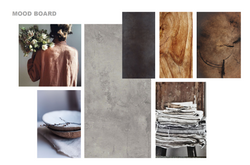top of page
 |  |  |
|---|---|---|
 |  |  |
 |  |  |
 |  |  |
 |  |  |
 |
TOWNHOUSE
Parsons, New York, NY
The final course project was to design a townhouse considering my client's lifestyle, family needs, interests, hobbies and entertaining style. I began from a concept and developed my idea into a coherent interior space exploring issues of spatial layout and significance, materials and finishes, lighting and furniture. I chose two of client's favorite rooms to present. The presentation included mood boards, floor plans, elevation drawings, rendered drawings and a materials board.
Link to the full presentation HERE
bottom of page